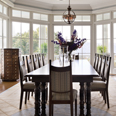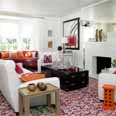Portfolio
-
Hudson River Valley - Children’s Room
.jpg)
New York
tbd
-
Fifth Avenue Art House
.jpg)
New York City
The apartment was a floor thru in its original layout with no natural flow to the rooms. We blew the dust off and started fresh by dividing the space into living zones using millwork feature walls, custom metal and glass vitrines, concealed doors and passages and reconfigured the main room into a long open loft like gallery. We took advantage of the large expanse of windows overlooking central park and employed light woods and warm neutral colors with reflective surfaces all in an effort to provide a minimal art gallery mood. The softness of the material selection helps create a…
-
High Rise Re-Dux
.jpg)
New York City
This three bedroom apartment high in a new glass tower needed a strong aesthetic reference and a reshuffling of space. We started by redirecting the arrival experience towards the main living area using a progression of decorative and architectural clues. A massive painting greets you and the door and directs you towards an industrial cabinet in the entry foyer which in turn leads you to the city view out the floor to ceiling windows in the main living area. This wall of windows was balanced using a double paneled wall of millwork filled with storage and a hidden panel leading…
-
Hudson River Valley

New York
We injected this classically inspired Hudson River Valley house with a fresh and modern point of view for a young couple with three children. Muted colors, textured finishes, custom carpets and embroidered fabrics were layered over soft and inviting custom upholstery, referential shapes and casual family friendly furniture arrangements. There was a strong desire for the house to embrace a suggested American heritage without being stuffy. A federal sideboard, tall case clock and oil paintings by important American artists stand in juxtaposition to playful pieces. An early “bone-shaker” bicycle, a whimsical antique toy collection and a custom woven rug in…
-
Historic Tropical

Palm Beach, FL
Transforming this charming example of a 1926 Palm Beach house by architect Gustav Maas was a study in restraint and embellishment. We traversed the process of having the house land marked and won the 2008 Polly Earl Preservation Award for our efforts. While maintaining the historic exterior, we played with the interior layout. We embellished the gracious entry and opened up what was once a series of formal rooms. The new plan helped set the tone for a more relaxed and casual lifestyle. The interiors are filled with vibrant tropical hues and clean modern furniture forms. Each room flows seamlessly…