-
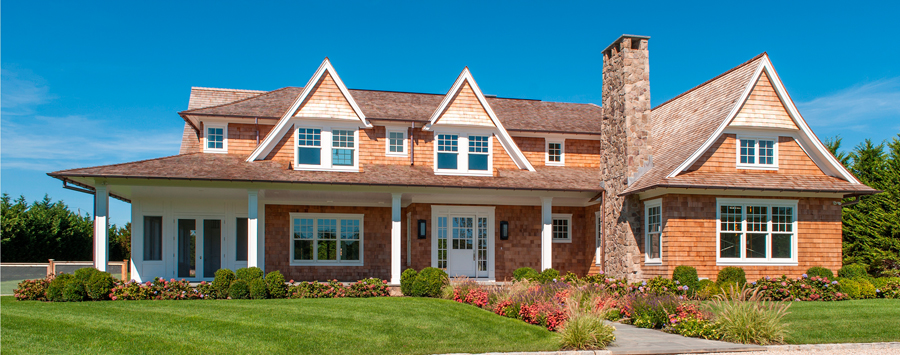
Main House
-
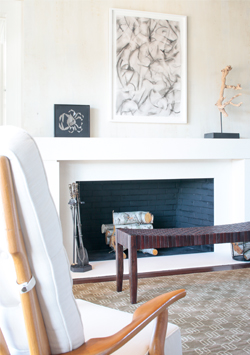
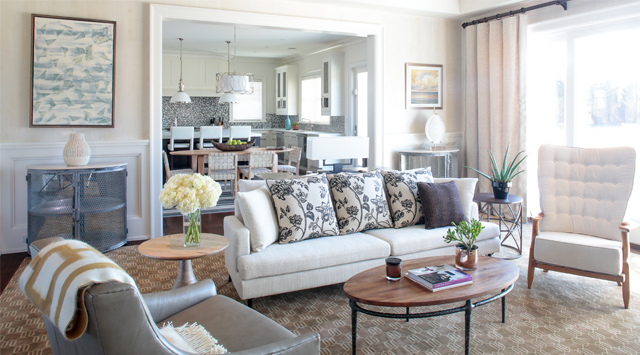
Living Room
-
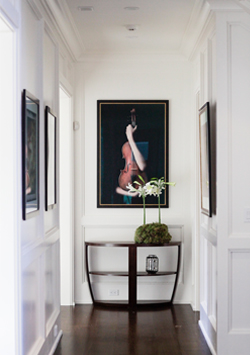
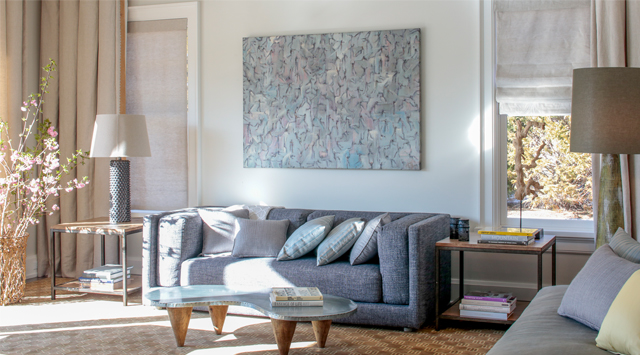
Great Room
-
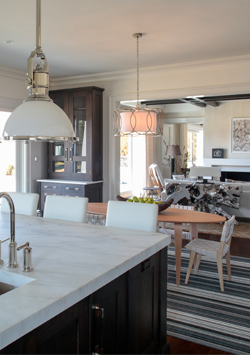
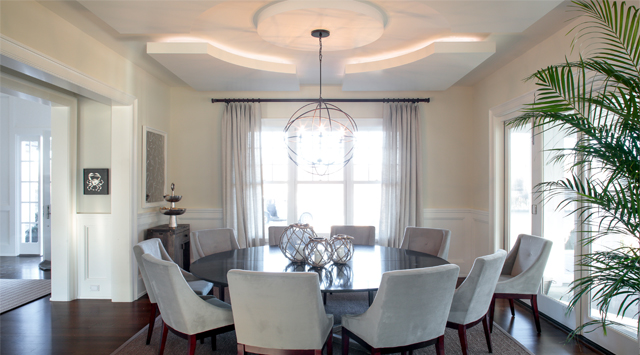
Kitchen/Dining
-
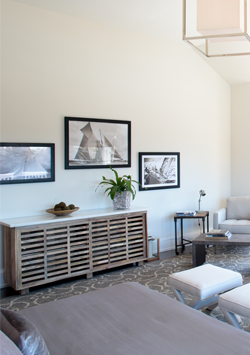
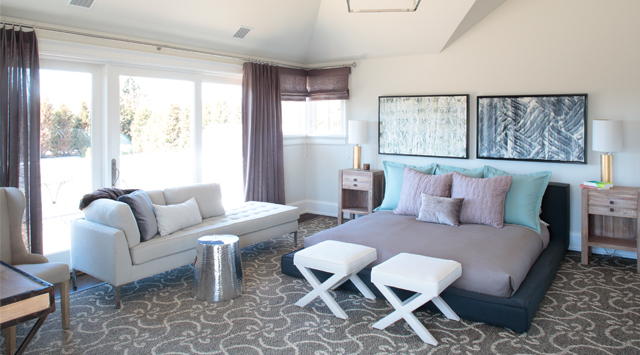
Master Bedroom
-
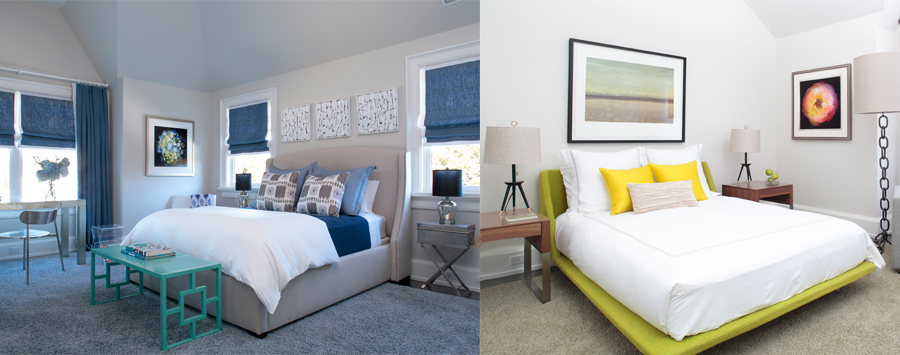
Bedrooms
-
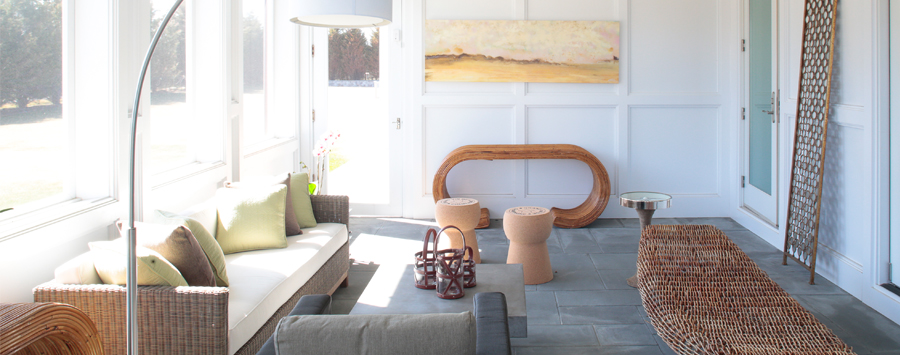
Sun Room
-
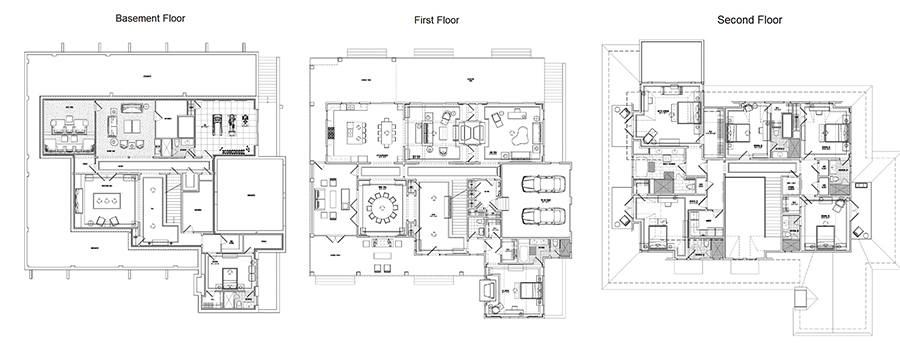
Floor Plan
Mecox Bay Lane
Located just off Mecox Bay in Water Mill, the home was designed to capture the stunning farm and bay views. There are private terraces off the master suite and secondary bedroom. The lower level adds an additional 2,500 square feet of recreational areas that include a wine closet and gym area. Its highlight, however, is the great room and living room (with its Venetian wall finishes and access to the outdoor areas) that share a fireplace wall and open up to the kitchen, which can be described as “the soul” of the home.
Photographed by Eric Striffler