-
Den / Master Bedroom
-
Lounge/Office
-
bathroom
-
Guest Bedroom
-
Terrace
-
First Floor Plan/ 2512sqft
-
Second Floor Plan/ 1896sqft
Soho White Loft
Download PDF
This Soho loft transformation was a study in white. Employing large scale sculptural elements like the ebony wood entry and fireplace, the lacquered wood kitchen, the loft was recreated into a series of rooms within rooms. The white lacquer cabinets aborb the hue of the state-of-the-art LED color lighting system that morphs the apartment ambience from one mood to the next. All the furniture was custom tailored to each room. With three terraces and a yoga room, the loft is family made.
Photographer: Scott Frances
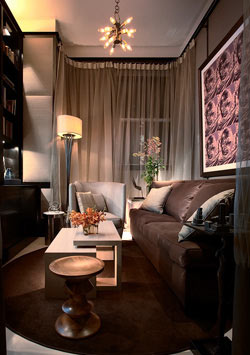
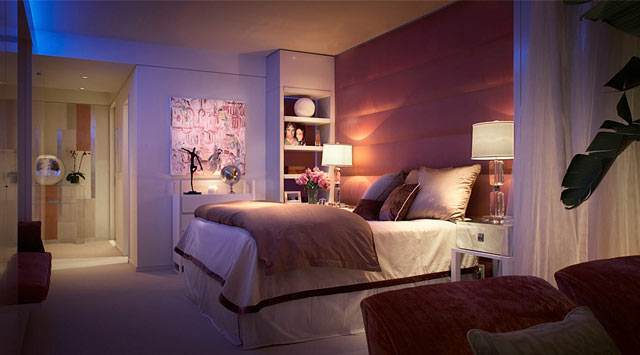
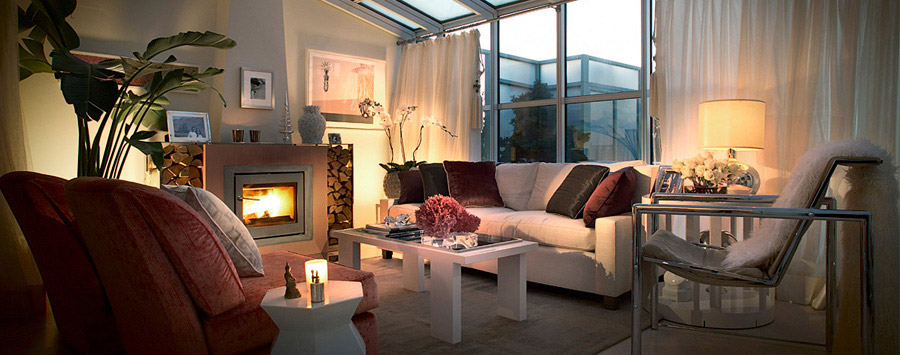
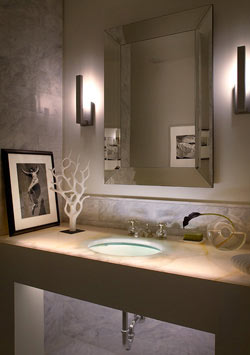
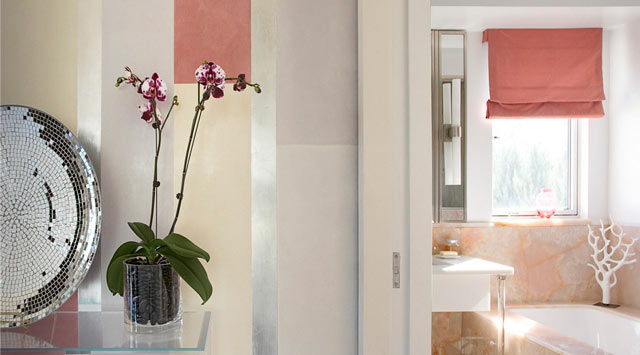
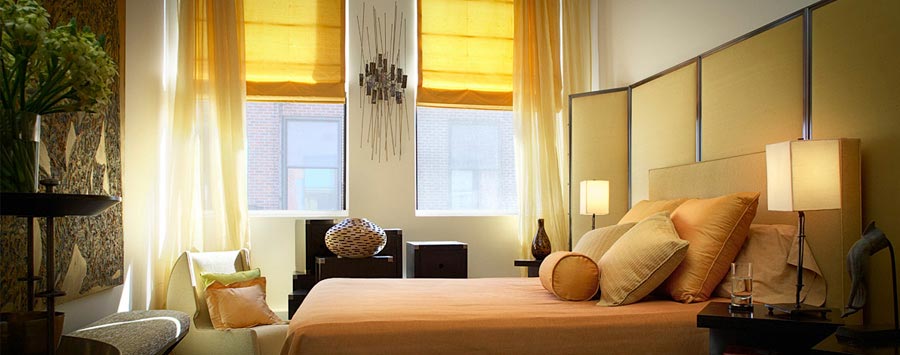
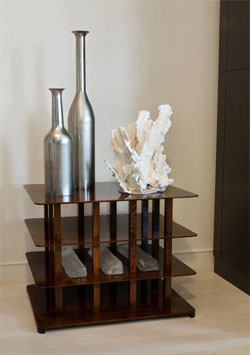
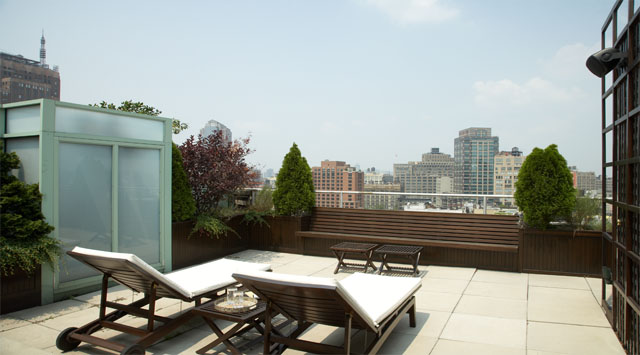

.jpg)